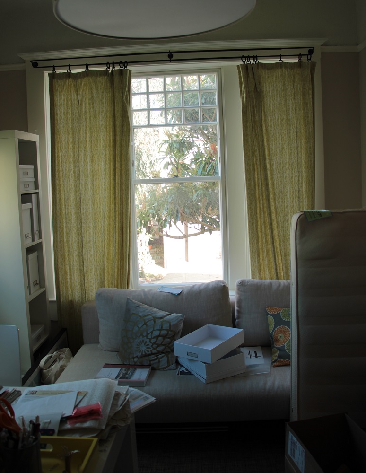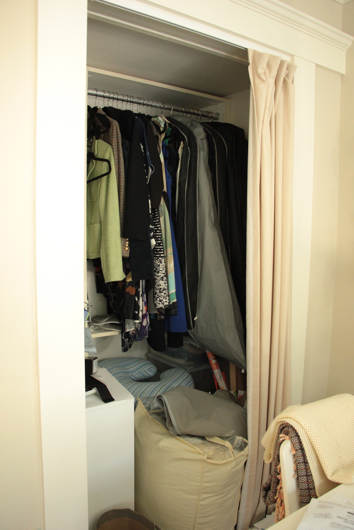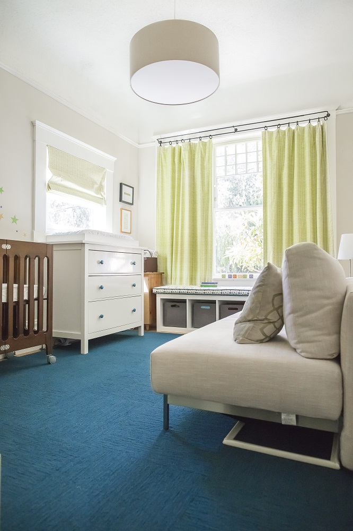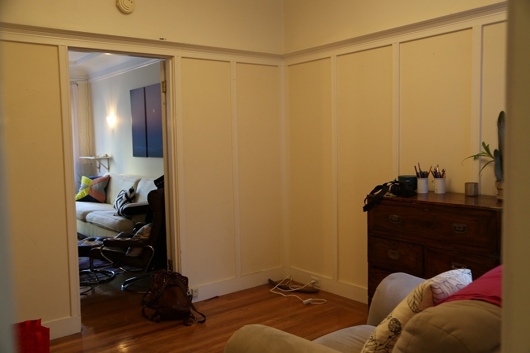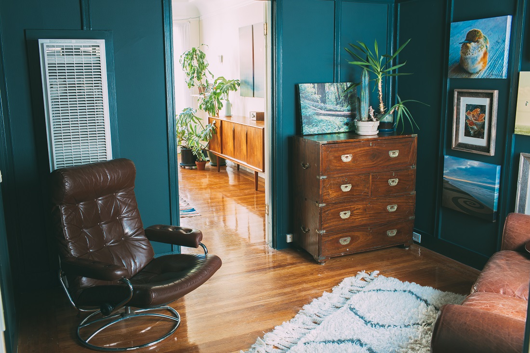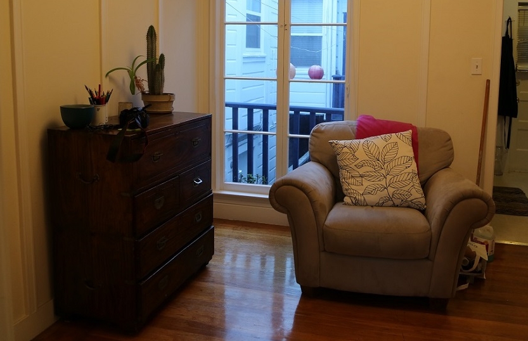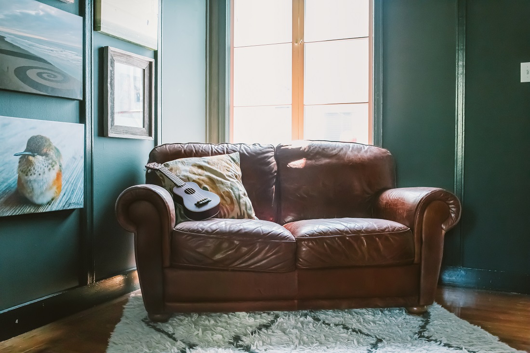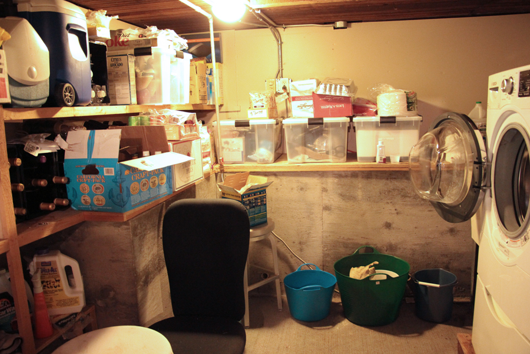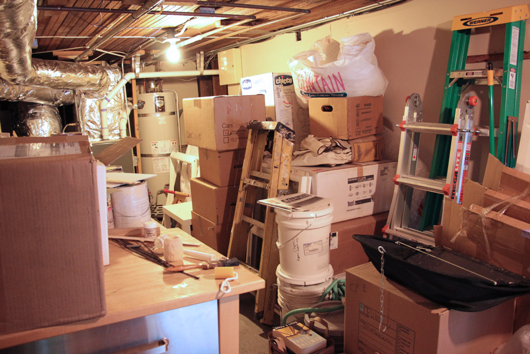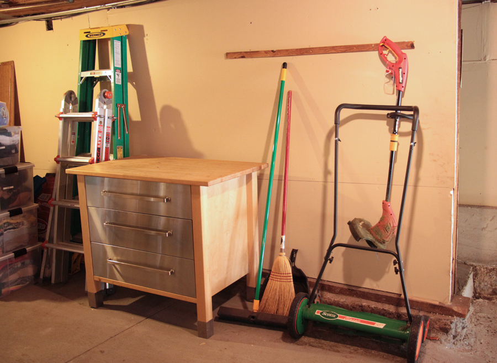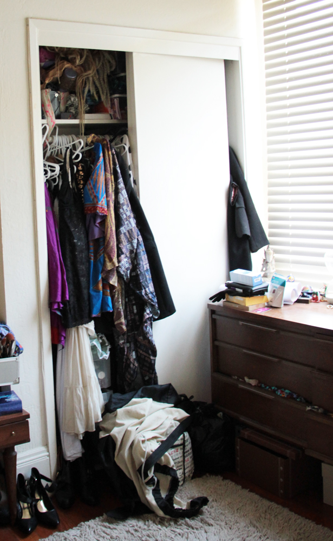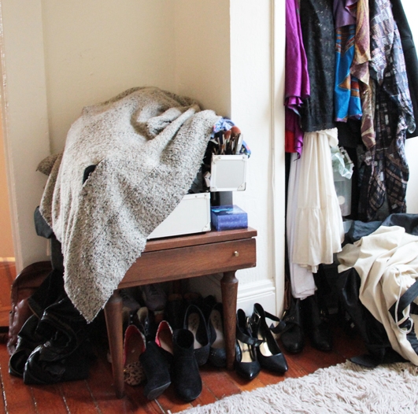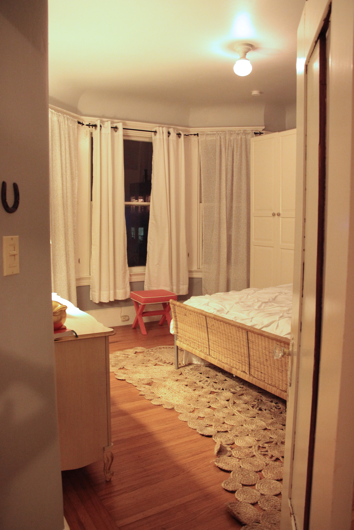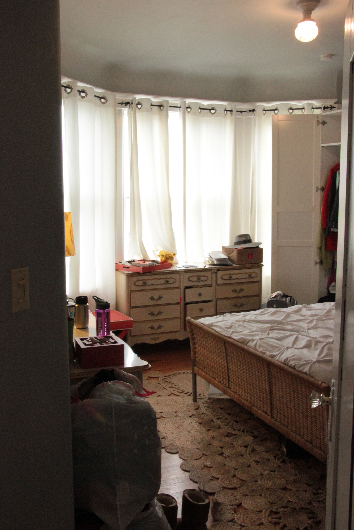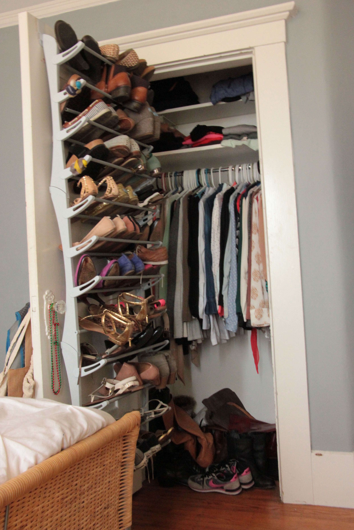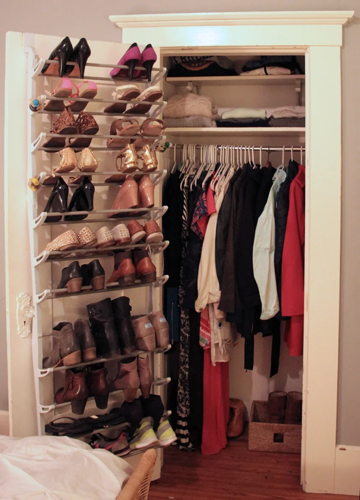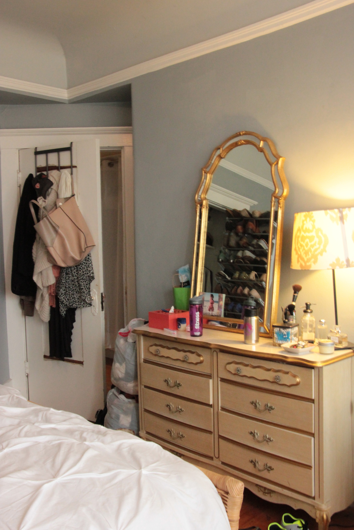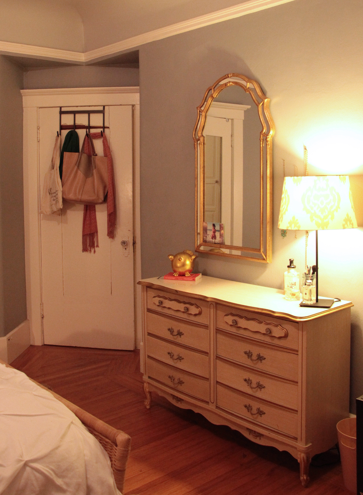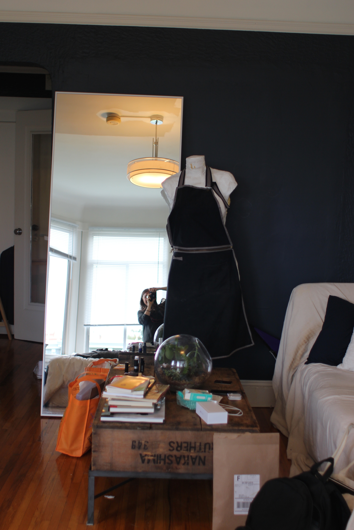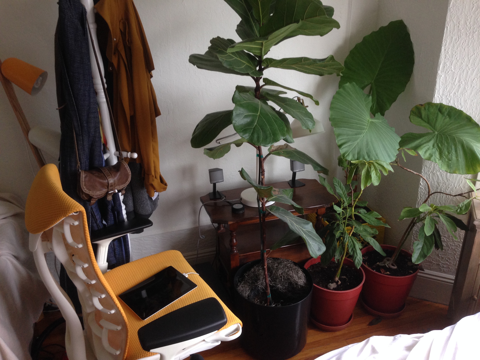Welcome to Part 2 of the Behind the Redesign for a wonderful family in the quaint San Francisco neighborhood of Cole Valley. New Minimalism was called in to make room for the newest member of the family, and what was standing in the way of this goal was a lot of stuff.
If you recall from Part 1, during our first session we tackled decluttering the garage to make space for the home office. On the second session, which we are sharing today, we decluttered the contents of the home office to make room for the nursery. These photos share the after after, once the nursery furniture had been thoughtfully acquired and decorations installed. All after after photos are by the talented and all around wonderful Ryan Devisser.
Above you can see that the home-office before (left) had turned into a room not just to hold office items, but also to store things that didn't have a proper home elsewhere in the house. As the papers started to pile up for these busy working parents, the task of clearing and sorting everything became overwhelming.
As is so common, once the clutter became overwhelming our clients found it was easier to close the door than to sit down and sort it all. In the after photo (right) you can see what a stunning transformation this room undertook. Our client selected a fun teal color for the carpet tiles, and chose the brand FLOR for their commitment to using sustainable materials. The IKEA bookshelf turned on its side was purchased second-hand.
We find that all of our clients are experiencing some type of significant transition when we work with them. In this case, a second child on the way was the perfect time to prioritize and make room for life's exciting next chapter.
Again, the before and after shots are quite remarkable! Before the desks were crowded with papers and extraneous office supplies. We culled a "capsule" version of the office supplies to relocate to the new office in the garage, utilizing the yellow lamp and San Francisco map. After, the room displays playful art and a kid-friendly color palette.
A point of discussion was whether to keep the classic white Parsons desks to possibly be used in the future. We encouraged our clients to consider the hidden costs of keeping these items "just in case." The desks would need to be stored in a hard-to-access, already-crowded attic. They would require time to maintain, energy to keep from being damaged as their growing family's needs changed, and the mental space to remember that the desks are there in the first place in the case that your future self has a need for said desk. In the end, our clients took our advice and sold the desks on Craigslist. They reported that we were relieved to send the desks to a new home and used the money towards furnishing the new nursery.
Sometimes the cost of keeping an item outweighs the cost of potentially having to re-buy that same item in a hypothetical future date.
The crib was purchased second hand from Golden Gate Mothers Group. Our client describes this group as a "gold mine" for previously-used, but like-new baby items.
TIP: If you are expecting a child, research to see if there is local mother's group in your area. Not only are Mother's Groups a wonderful community to connect with, they also provide a wealth of information, and hey, you can even furnish your nursery without buying new!
The closet was a big challenge because it was densely filled with many small objects. We are amazed at the focus of these clients because we were able to sort all this on one day! While uniform containers give the appearance of order, the contents of the boxes were no longer relevant for our clients' needs.
By removing some unneeded items from the entry closet (not pictured), we were able to relocate the extra jackets (shown above) that had sneakily made their way into the office closet. After, the closet is 100% dedicated to the new baby.
The dresser was also found second-hand at Golden Gate Mother's Group. We love that our clients took to heart our design suggestions. How beautiful is this space?! And hardly anything in terms of baby furniture was purchased from the store. It takes a little effort on the back end to find your second-hand resources, but the reduced price tag and earth-friendly satisfaction is well worth it.
This gorgeous and serene space is a testament to our clients' laser-focus during our sessions. With the second baby on the way, they were 100% ready to let go of the items that were no longer serving them. And they have the closets to prove it!


